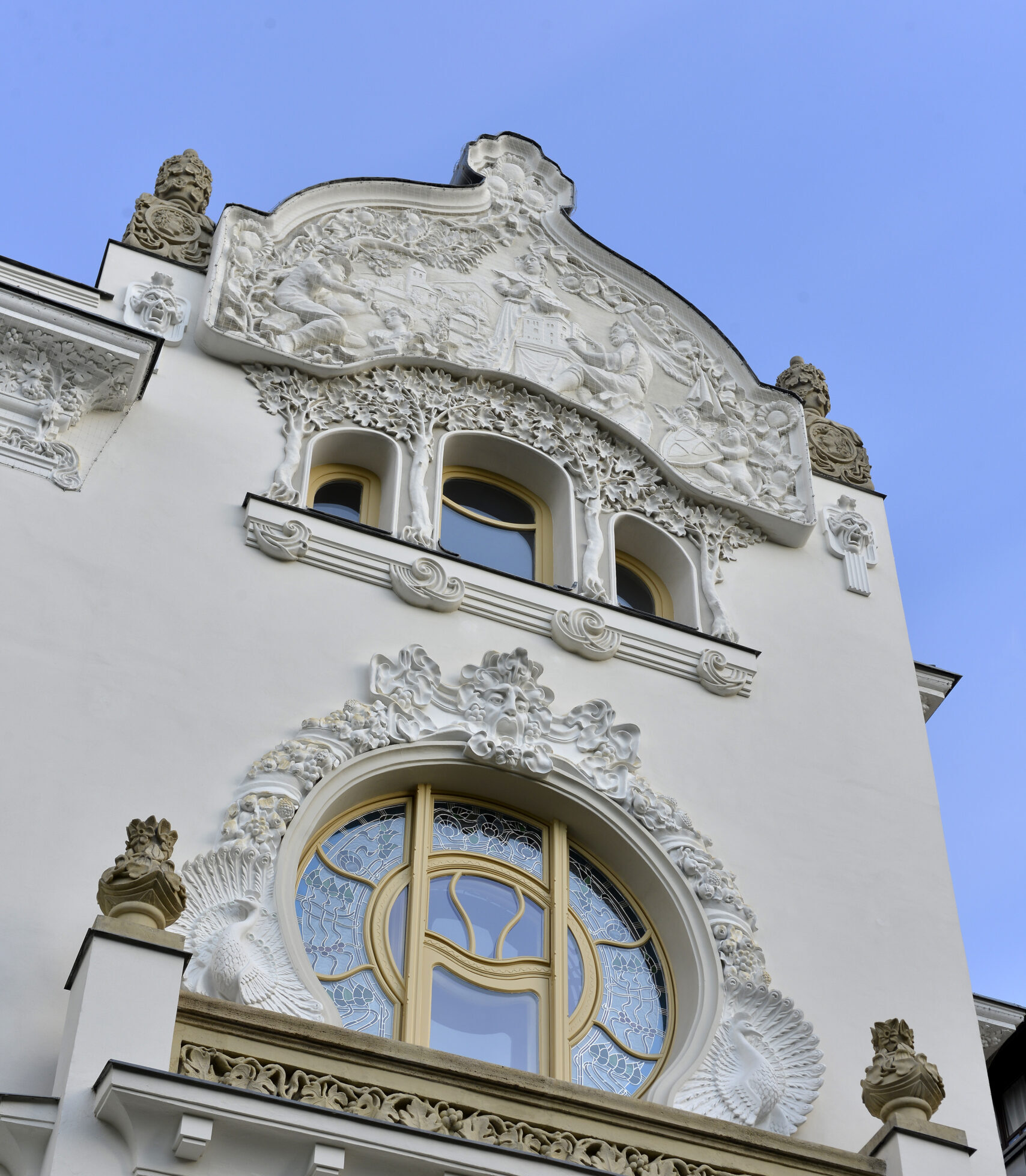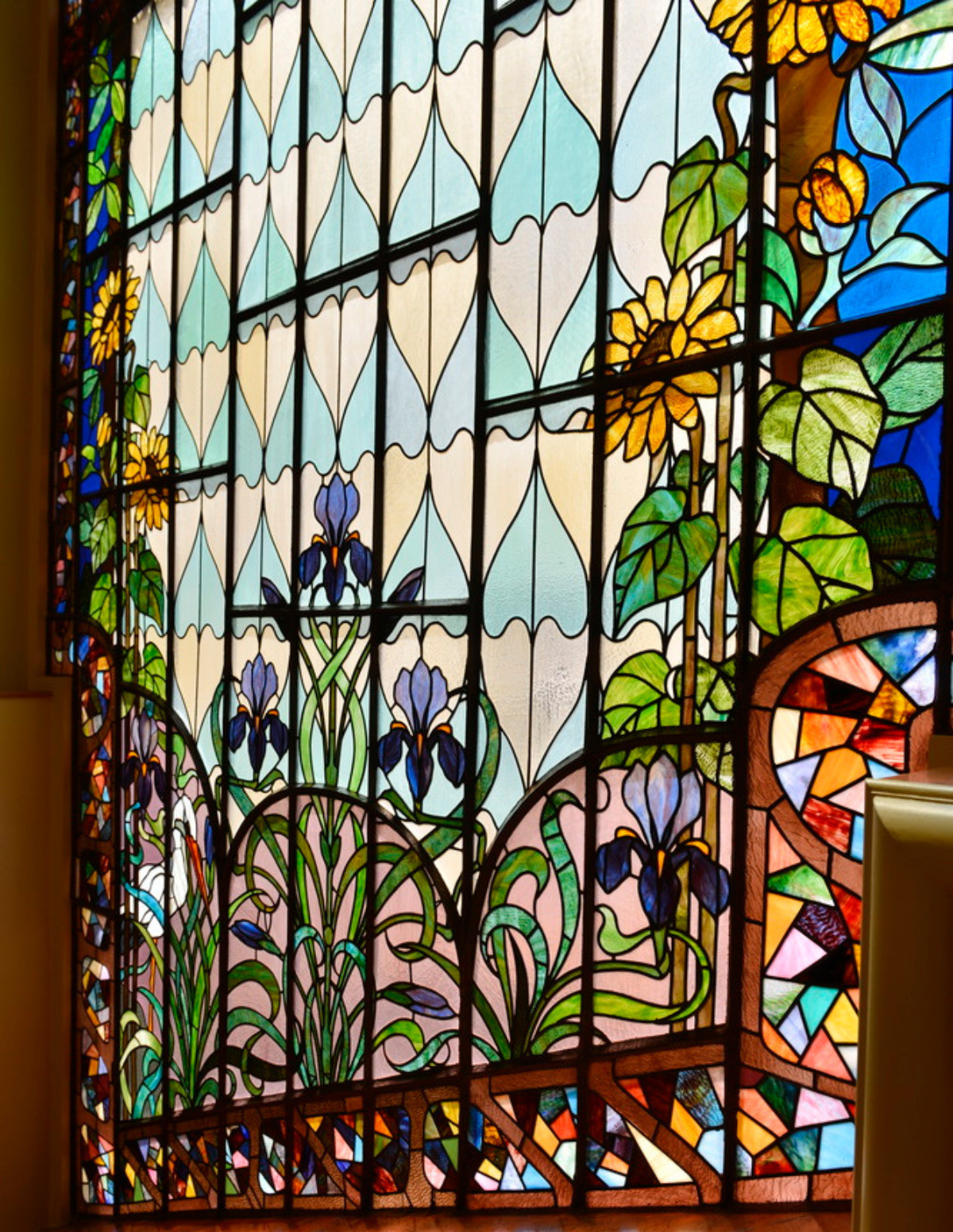The History of the Villa
The Kőrössy Villa
By the end of the 19th century, the area around City Park had become an elegant neighbourhood, where, alongside factory owners, wholesale dealers, and doctors, several successful artists and architects built their own villas. Albert Kálmán Kőrössy, a young and then unmarried architect, was one of them. On 29th April 1899, he purchased the plot at 47 Városligeti Fasor (City Park Avenue). The land, situated between the estates of painter Viktor Madarász and photographer György Klösz, was sold to him by lawyer Dr. Gusztáv Schwarz. The estate was developed in multiple stages, reaching completion by the turn of the century. The private villa, located at the front of the property, was designed by Kőrössy in 1899, and in 1900 he moved in with his wife, Dóra Paula Leóna Mária Román (Rosenberg).


The façade of the Kőrössy Villa is richly decorated, featuring dynamic wall surfaces and a variety of window shapes. Each window on the main façade is unique: while the ground floor features paired or more elaborate balcony structures, the first floor boasts a large window with an arched design and an unusual omega-shaped balcony. The decorative elements include blooming tendrils, flowers, fruits, and animals, such as lions and peacocks, alongside nymphs and gorgons.
The gable presents a three-part allegory of Art, representing Painting, Sculpture, and Architecture. Notably, the figure symbolising Architecture—a reference to the owner himself—is depicted measuring the proportions of a model of the villa. The wrought-iron fence, echoing the style of the façade, is likely the work of Gyula Jungfer.
A salon and an open veranda occupied the ground floor, while the first floor contained the bedrooms, along with separate bathrooms for men and women. The kitchen, located in the underground service area, was connected to the ground floor by a food lift leading to a serving window.
A defining feature of the spacious hall is the stained-glass window, designed by Miksa Róth. It is adorned with storks and pomegranates—symbols of abundance—alongside irises and sunflowers, the latter also appearing on the façade. The intricately designed wrought-iron banisters were created by József Hochmann.
Kőrössy initially used the street-front rooms as his study, but in 1903, he built a single-storey annex at the rear of the property, featuring two smaller rooms and a studio, which later served as his architectural office.
The stained glass window, designed by Miksa Róth, is a defining element of the spacious hall. It is decorated with patterns of a stork and pomegranate -symbols of abundance-, Irises and Sunflowers too-those can also be found on the facade. The colorful wrought-iron banisters were designed by József Hochmann.
Kőrőssy used to use the street-front rooms as his study but in 1903 another, single-level building was established at the back of the land which-with its two smaller rooms and studio- later served as his architect office.


During the Second World War, the villa’s main façade was likely damaged by a bomb and was later restored in a simplified Eclectic style. In 1948, during nationalisation, the property was allocated for use by the Offset Printing National Company (which became the Offset Playing Cards Printing House in 1974), along with the adjacent property at No. 47. The Kőrössy Villa housed the company’s management offices, while the former studio building was converted into additional offices and later maintenance workshops.
At the rear of the property, a two-storey firehouse was constructed for fire safety purposes. The stable was initially used as a garage before being demolished in the early 1960s, making way for a prefabricated hall that served as paper storage.
In 1994, following the fall of Communism in Hungary, the villa was acquired by Resonator Ltd, founded by art collector András Szabó
